“The main request of the clients is a space where guests could feel they’re checked in a hotel,” begins interior designer Doodz Dungca. In the field of interior design, a hotel-style look is a common design preference for both designers and homeowners. It can be attributed to the relaxing and luxurious feel of hotel interiors.

Interior designer Doodz Dungca first met the clients seven years ago when they hired him to design a house in Bel Air, Makati. Since then, Doodz has been their family’s go-to designer. He has designed several properties of the client, and has even crafted the homes of their relatives.
 “Every time the clients have a new property, they give me a call to design it. Yung buong family nila including their titas and other relatives, whenever they need a designer, they just call me up,” shares Doodz.
“Every time the clients have a new property, they give me a call to design it. Yung buong family nila including their titas and other relatives, whenever they need a designer, they just call me up,” shares Doodz.
The clients live a busy life. The husband owns a real estate brokerage company while the wife works for a bank. They have two children together, a three-year old daughter and a six-year-old son.

However, this 130-sqm. unit won’t be occupied by the family of four. “It’s more of an investment,” explains the designer. This luxurious three-bedroom unit is up for long-term rental, as part of the family’s business.
The designer recalls that the clients only gave him two specific instructions for the project. “When the clients called me to have their unit designed, they just said they want it done fast and in a certain budget,” he says. The rest of the unit’s design—the color scheme, style, and finishes—was all up to Doodz.

“I think they gave me the free reign over everything because of trust. We’ve worked on several projects before so they know how I work and what my style is. When they state a specific budget, they know I can work out the budget,” he explains.
But unlike the designer’s previous projects with the clients, this is the very first unit he actually created from scratch. “Usually when I do projects with them, it’s always more on furnishing and styling,” he shares. As Doodz established his own design firm called D3ID Design & Build, he and his design team were able to build the unit from ground up.

The design team turned this bare and empty space into a luxurious unit in hotel-style. Doodz installed cove ceilings and wall cladding throughout the unit and added built-ins in every corner for extra storage. “For me, it has to look elegant to match the concept of the whole building that is also about luxury,” he says.
Doodz chose to keep the existing flooring of the turnover unit. “Personally, I don’t like the floors. But I didn’t suggest to replace them because it’s new. Kasi sayang naman. Instead, we used the budget for other more essential things,” he explains.

Mirror walls and accents were installed all over the unit to make it look bigger. As for the unit’s color scheme, Doodz maintained a neutral palette to make it more appealing and easy on the eyes. “The clients are not really into colors. Even in my previous project with them, they’d like to keep it as neutral as possible,” Doodz shares.

Some of the furniture pieces and accessories inside the unit were sourced from China and Thailand. The bed, shelves, and side tables, on the other hand, are from Home Central.
“The goal was to finish the unit within a month. We were able to deliver and the clients are satisfied with the turnover,” Doodz says. Future renters will sure love this luxurious unit too, with its opulent interiors and hotel-like ambiance.
Source and written by : condoliving.onemega.com
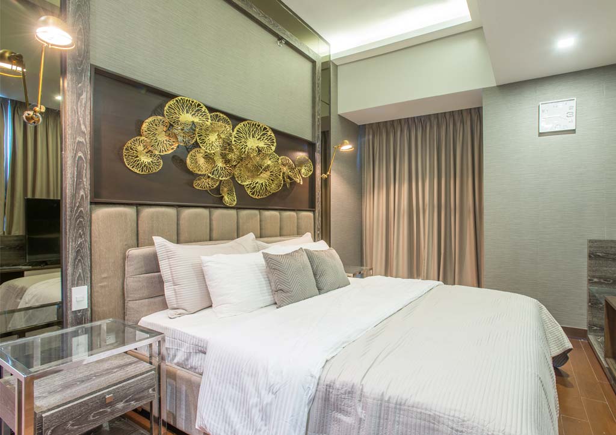
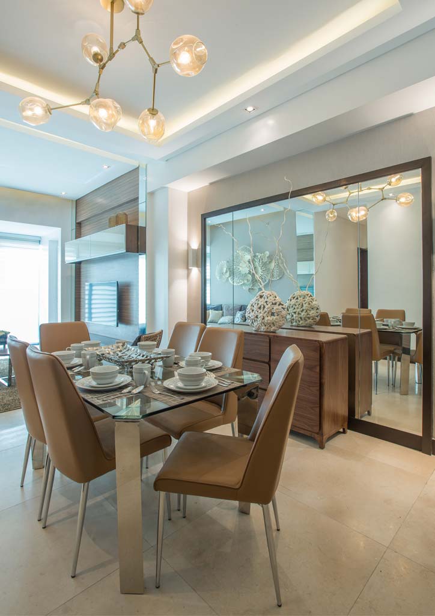
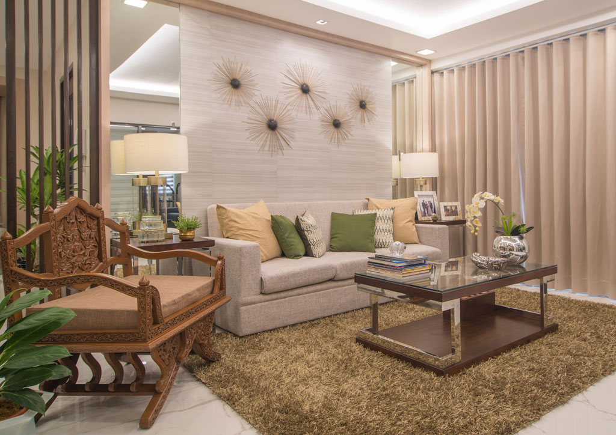
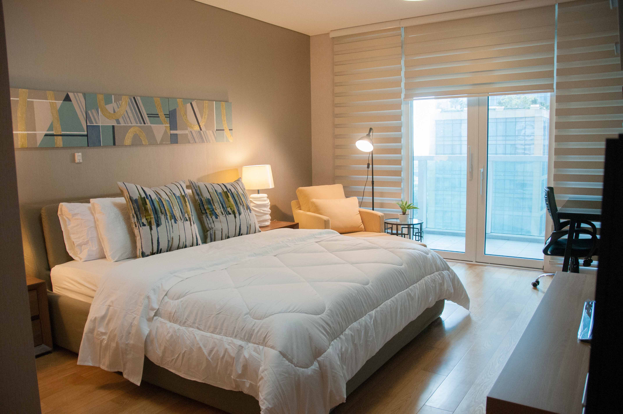
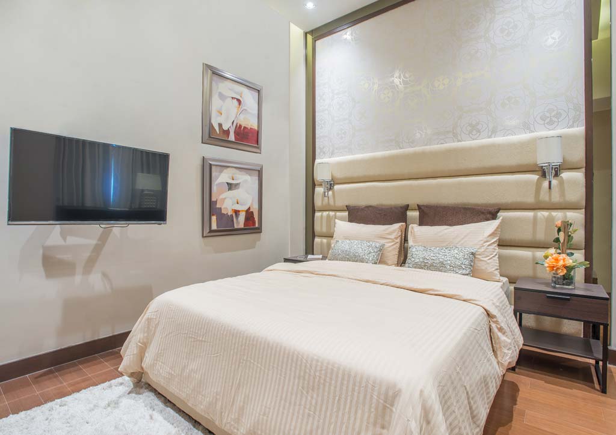
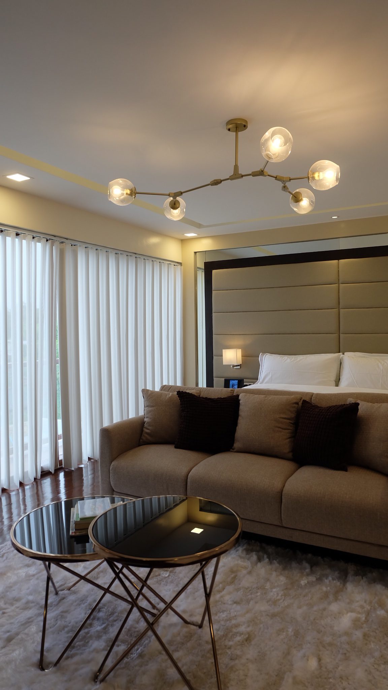


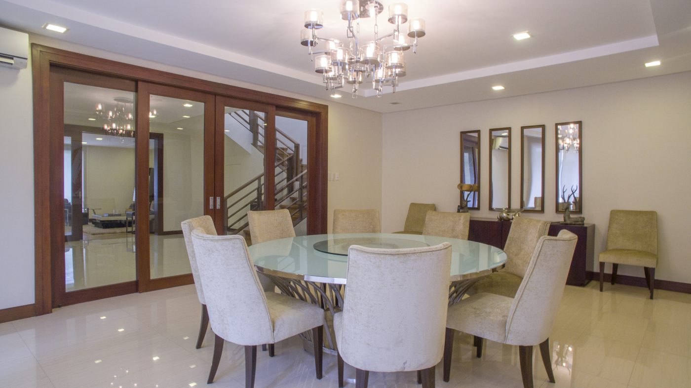
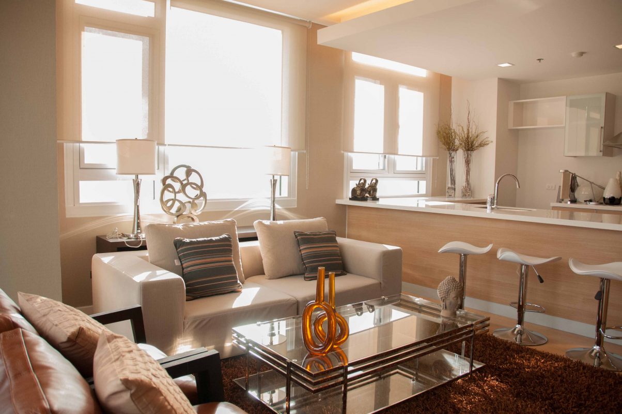
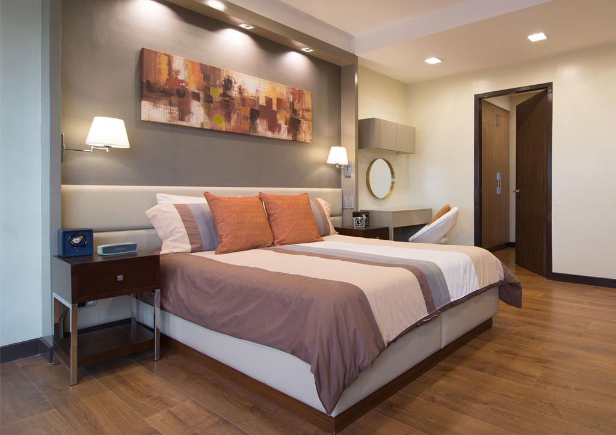
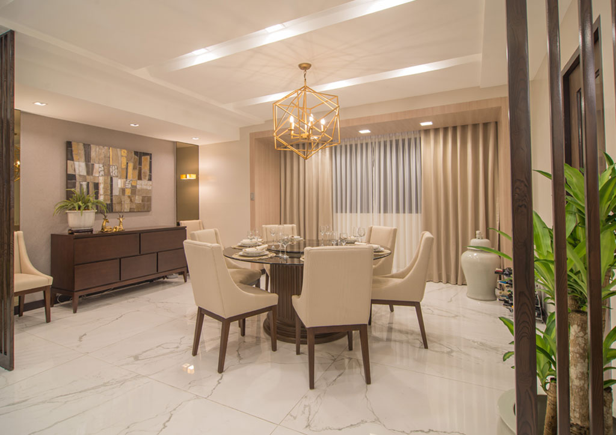
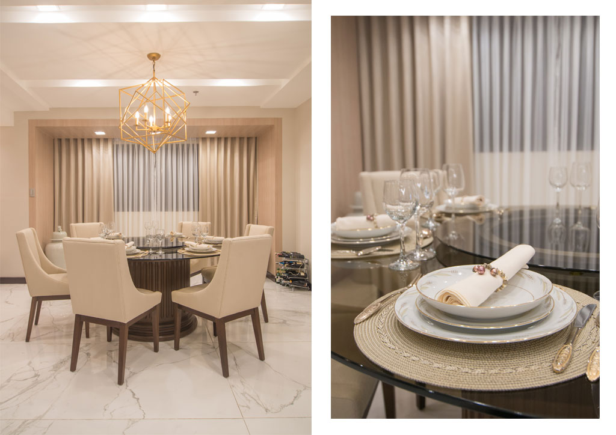
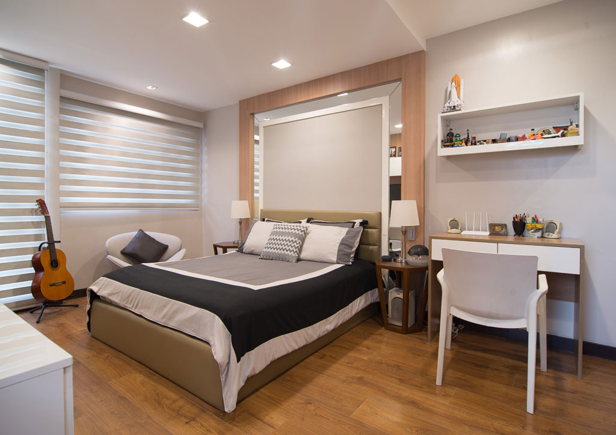
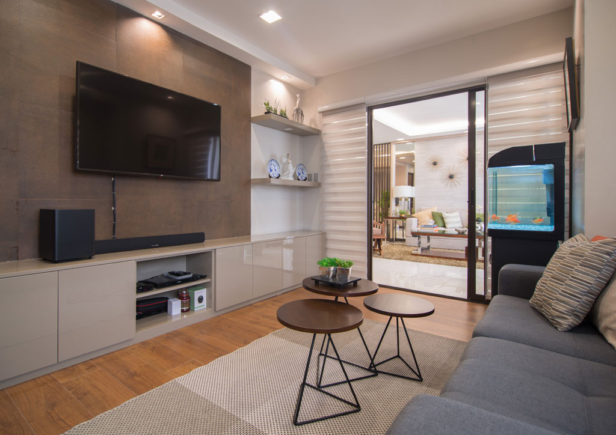
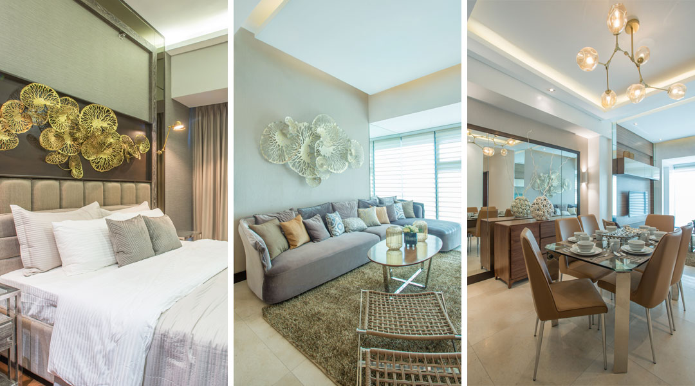

 “Every time the clients have a new property, they give me a call to design it. Yung buong family nila including their titas and other relatives, whenever they need a designer, they just call me up,” shares Doodz.
“Every time the clients have a new property, they give me a call to design it. Yung buong family nila including their titas and other relatives, whenever they need a designer, they just call me up,” shares Doodz.



